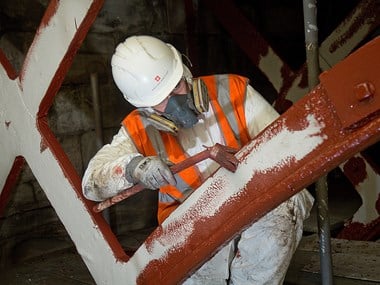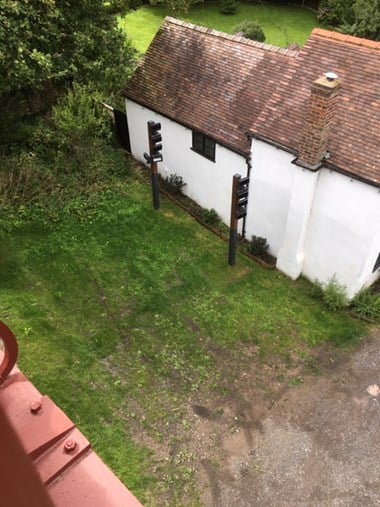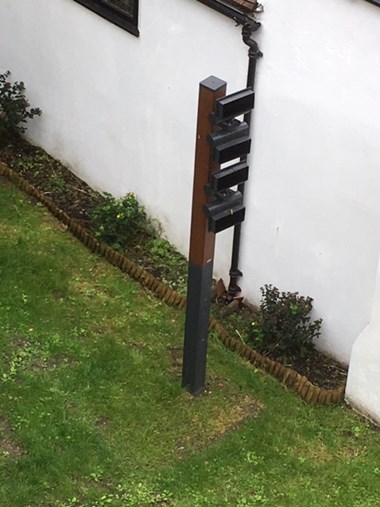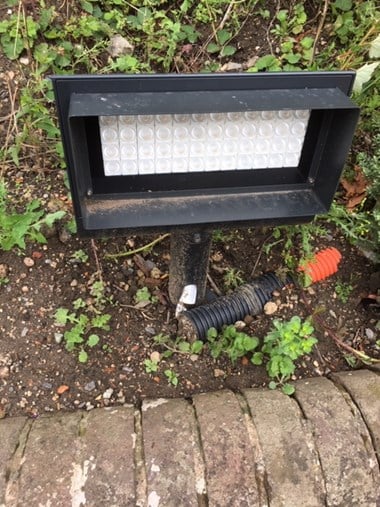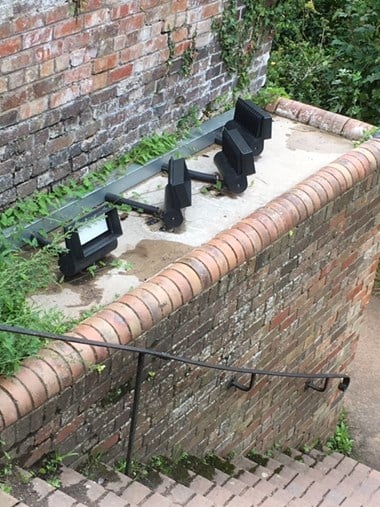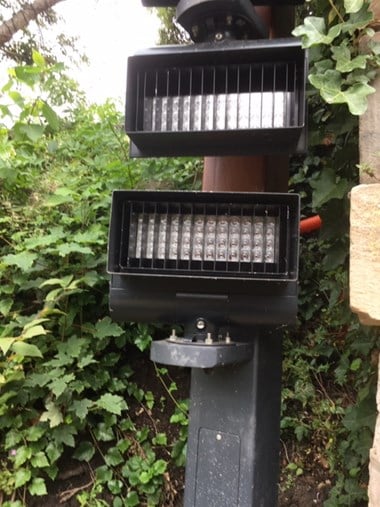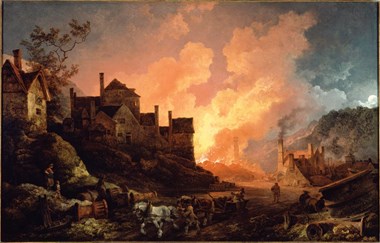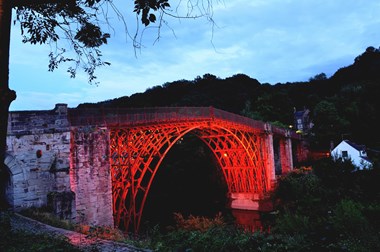Designing, Installing and Maintaining an External Lighting Scheme
The design and installation of an external lighting scheme should be carried out by a professional lighting designer or engineer and not by a lighting equipment supplier.
The brief
When considering a new external lighting project, a good starting point is to carefully consider exactly what it is that you want to achieve. The information is usually contained within what is called a project brief.
Any brief should be roughly constructed on the following lines:
- Objectives and goals of the design
- Scope of the project
- Overall style/look
- Light fittings
- Testing designs
- Any ‘do nots’
Objectives and goals of the design
The first stage of writing any brief is to decide what it is that you are trying to achieve.
This process will in turn generate ideas. At this stage nothing should be discarded as strange or random but considered as suggestions that may turn into consolidated themes for the scheme, given enough time and thought.
You will also need to think about your audiences. Who is this lighting for? Is it for the owner, the local community or both?
Is it to improve security, the appearance and presence of the building in the nightscape or to celebrate some local historic anniversary or event?
Will it also be used in some other form to celebrate national and religious events such as Remembrance Sunday, Christmas, Eid festivals or Diwali?
Is the installation to be permanent like the lighting for the symbolic Industrial Revolution Ironbridge in Shropshire or a short-term lighting celebration such as the Durham Lumiere festival which showcases light art in the city’s iconic places and buildings. Lighting installations can also be used as interpretation. For example, the 2019 ‘Where Light Falls’ told the story of the people who risked their lives to try and save the Coventry’s medieval cathedral during the Blitz.
Public involvement in making decisions that celebrate local buildings and events should be encouraged and their participation at this stage will bring a lot of fresh ideas.
Scope of the project
This part of the thought process will probably produce the most ideas.
This should be where decisions on the elevations to be illuminated and those to be left unlit, the required colour(s) of the light to be used and the associated level of control, adjustment and variation required of the scheme should be made. This last point is important if the lighting is to be used across the whole year to celebrate different events and flexibility is needed.
Overall style/look
Again, the appointed lighting designer will be able to help establish this.
At this stage you can begin experimenting with ideas by mocking up different lighting schemes. Using either a suitable lighting software package or, better still, actually on site, establish whether a dramatic effect works well or if a subtle wash of light would better suit the building or area. Throughout this whole process think of the light to be used as a precious commodity and establish how much or how little the design really needs without compromising the desired end result.
Urban and city lighting is strata of light from different sources, rural lighting is not and should be approached with this in mind. We must manage our use of light in a more responsible and sustainable way.
In an urban context we have to consider that the existing light we encounter will be delivered and controlled by a wide range of stakeholders such as local authorities, residents and owners and users of high rise offices blocks, shops, restaurants and take-aways, and so on.
In the rural equivalent the only other lighting likely to be encountered will likely come from the local authority or private owners. There will be far less background light to compete with and the design must reflect this difference.
The design will also need to take account of the local authority’s masterplan for lighting (if any) for the area and its design criteria. The planning application for the lighting scheme will be assessed against the masterplan.
Light fittings
A lighting designer will be able to help chose appropriate light fittings.
Although the final light fitting specification and manufacturer may not be chosen at this stage, the style and type of electric light unit/luminaire can be roughed out based on what is required of the lighting at each point in the design. For example deciding where closer controlled light is required and where a broader wash is acceptable, where different surfaces need assorted lamp temperatures and where the use of different lamp colours can be employed to produce interest and variation in the design.
Also at this stage a decision on the ingress protection (IP) rating, impact resistance (IK) rating and colour rendering index (CRI) should be considered as it will narrow down the type of light fittings under consideration.
- IP rating: Defines the sealing effectiveness of the light fittings from foreign bodies such as tools, dust, and moisture. See BS EN 60529:1992
- IK rating: Classifies the extent of protection from mechanical impacts. See BS EN 62262:2002
- CRI: A qualitative measure of the ability of a light source to reveal colours of objects in comparison with an ideal or natural source. The higher the number the better the colour rendering.
Floodlights
A floodlight is normally a broad beamed, high intensity artificial light often used to illuminate sports fields and play areas after dark. As the name suggests the term flood light stands for a luminaire that illuminates with extreme brightness and lightens a whole area. They literally work by ‘flooding’ an area with light.
They can produce a wide beam of up to 120 degrees. These are suitable for illuminating larger outdoor areas while maintaining the same wattage or lumen output as a spotlight. They are often the first light fitting of choice when designing for security as well as decorative illumination.
Spotlights
In contrast to the floodlight, a spotlight casts a narrow beam of light. It is usually no wider than 45 degrees. It is a particularly strong light source that produces a cone of light. This concentrated beam is easier to point in a controlled manner at a specific feature of the building.
Spotlights are usually designed for highlighting specific small areas or points, like display objects, wall artwork, landscape features, or architectural details in one direction.
Spotlights initially originated in the theatre world where they are used to highlight someone on the stage. In a similar way, spotlights now are used for emphasis when lighting buildings or public works of art.
Landscape lighting
This is a wide-encompassing type of outdoor lighting. It is used for both private and public spaces. Parks, building terraces and public verandas depend on landscape lighting – such as globes, spotlights and other light emitting diode (LED) light fixtures both for security and public enjoyment. Landscape lighting still needs the core elements of good design considered – LED use, light pollution control, scale of scheme and suitable controls.
Landscape lights such as lanterns and sconces are used to highlight floral features and greenery, as well as buildings by emphasising architectural features like columns. Like floodlights, landscape lights bring utility to outdoor spaces at night and can aid in crime prevention.
Testing designs
The brief needs to include tests, calculations and trials as is necessary to ensure that the lighting design will perform as is anticipated. It may prove necessary to test schemes by building prototypes.
Although there are sophisticated lighting design computer programmes, and the lighting engineer will employ such software to assist in the development of the scheme, it will never be able to map all the various and subtle nuances of a heritage structure. Also, an accurate depiction of the resulting colour rendering of the building’s surfaces will be difficult.
To envisage accurately what the scheme will look like, nothing will produce more accurate information than a lighting trial. It will also enable you to take photographs to use as part of the formal planning application.
Any ‘do-nots’
Take time to define what the design must have and what it absolutely cannot have. However, this is not to say that breaking the usual rules is not possible if an exciting and radical idea is formed during the formulation of the design brief. Experiment and make the process enjoyable.
With any project involving a historic building or structure reversibility is an important consideration. You must ensure that all fixings are either into a mortar joint with or without the use of a pattress for the electrical fittings to enable this to happen. If any pre-existing holes or openings exist, ensure that they are re-used for the new installation instead of any new ones being formed.
Codes of practice and external lighting guidance
As well as ensuring that the most energy efficient light fittings are employed within the lighting scheme, the following publications provide current guidance and advice with regard to all forms of external lighting; this list should not be considered exhaustive.
- BS 5489: 2013 – Code of practice for the design of road lighting – lighting of roads and public amenity areas
- SLL Lighting Guide 0: Introduction to light and lighting (2017)
- SLL Lighting Guide 6: The exterior environment (2016)
- SLL Lighting Guide 14: Control of electric lighting (2016)
- SLL Lighting Guide 21: Protecting the night-time environment (2021)
- CIBSE Code for Lighting (2012)
- CIBSE Lighting Fact file 7 – Design and assessment of exterior lighting schemes (2019)
International Commission on Illumination:
- CIE 094 – 1993: Guide for floodlighting
- CIE 126 – 1997: Guideline for minimizing sky glow
- CIE 150:2017: Guide on the limitation of the effects of intrusive light from outdoor lighting installations 2nd edition
Institution of Lighting Professionals (ILP):
- Guidance Note 1 – For the reduction of obtrusive light (2020)
- PLG05 – The brightness of illuminated advertisements (2015)
- Bats and artificial lighting
Planning permissions and other consents
Lighting schemes are likely to require planning permission and other consents. Advice on the planning system and heritage consents is given in our Planning advice web page.
You should involve the local planning authority and stakeholders early on in developing the lighting scheme. The local planning authority is likely to be interested in opportunities to enhance tourism and development, traffic and pedestrian safety for traffic, sustainability and reducing carbon footprint and pollution, and protecting flora and fauna. A planning application will probably need to include year-round data and information on the locality and its use, and issues being addressed by the lighting scheme plus, evidence of community engagement.
If the building or area is located near to or within the environs of an airport where development restrictions can apply, especially if the building comes within the airport’s public safety zone, early consultation will be required and the results of any lighting trials will prove valuable.
Installing an external lighting scheme
This section provides advice on:
- Cabling
- Controls
- Other external lighting scheme components
Please see separate section on contractors and health and safety.
Cabling
Cabling should ideally be installed where the building offers up a suitable means of camouflaging the route. This principle is the same whether inside or out. Use the building’s detailing and structure to disguise the wiring route wherever possible.
Only cable types suitable for external use should ever be used in an external lighting project.
The type of cable should also ensure that staining cannot occur from the use of bare metal cable types such as mineral insulated copper cable (MICC). All cabling should have a low smoke and fume (LSF) outer sheath. This can be colour matched to the building surface to help with disguising the cable’s presence.
Outdoor-rated cables are differentiated by their UV-resistant covering. These types of cables are designed to be used outside, but not buried. Also this type of cable is made to withstand heat and ultraviolet (UV) rays, and their outer sheath is either made out of polyethylene (PE) or a UV-resistant polyvinyl chloride (PVC) material. Technically outdoor-rated cables can be buried, as long as a conduit or duct is used.
Direct burial cables may be required if floodlighting is being installed remotely from the building or if permanent landscape lighting is being considered. These can be placed straight into the ground without the need for ducts or conduit. They will still need to incorporate an earthed armour or metal sheath or both. The buried cables should then be covered with a cable marker tape and placed at a depth no less than 600 millimetres.
Controls
A good lighting design should include a suitable controls system.
Lighting controls play a critical role in lighting systems. Lights can be turned on/off manually or automatically using switches, suitable timers or photocells, and brightness adjusted up and down using suitable dimmers and LED versions. Light source colour, including the shade of white light can be adjusted too, and the lighting operation zoned.
Controls can be added to measure and monitor the lighting scheme; and some systems can connect to Building Management Systems or smart phones via 4G/5G. Some cities are working with suppliers to standardise methods of communication between urban lighting schemes and management software for public lighting.
A control system does not have to be complicated, just appropriate for the lighting scheme. The more you want to be able to adjust and change your lighting design the more sophisticated the controls are likely to be. This is something that can be discussed as part of finalising the design brief.
Other external lighting scheme components
- Motion sensors
These consist of small electronic devices that detect infrared waves, which radiate when things move. When a motion sensor detects a considerable amount of heat radiation, which is present in people, animals and cars, it turns the lights on automatically. The timer can be pre-set for the lights to stay on usually within a 1–20 minute range. This function only works at night and during dark hours, as it is deactivated during the day via a photocell. - Photocells
These are electronic devices used to manage outdoor lighting. These sensors automatically turn on lights when it gets dark or they detect motion as these sensors are often combined with photocells. They also save energy by turning themselves off when extra light is unnecessary. They are made from light-dependent resistors (LDR), also known as photo-resistors. These change their resistive value (in ohms Ω) depending on how much light is shining onto the unit. - Wire guards
These are metal meshes that fit over the front of the floodlights to protect them from accidental or deliberate damage to the clear polycarbonate or glass cover and the lamp inside. - Glare hoods / baffles
These hoods and baffles reduce glare and produce more precise lighting. They come in a variety of sizes to suit the particular floodlight in question. - Barn doors / shutters
These perform a similar role to glare hoods but are light modifiers that shape and direct light. They are flexible to use and create a focused light. They can also be used to make a variety of shapes. As with spotlights, barn doors originate from the world of theatre lighting. - Ground spikes
These are used often in conjunction with smaller spotlights where a permanent hard base is not required. It is most often used in soft ground environments as with planting and landscape gardens where the lighting can be adjusted to suit the time of year and the plant growth. - Poles
When mounting light fittings on the building itself or on an adjacent structure is not possible external lighting can use mounting poles to overcome this. They should where ever possible be concealed by any nearby trees or shrubs. - Coloured cover / lens
If a permanent colour is required to the lighting and this cannot be achieved by using sophisticated controls such as is possible with some LED installations then the simplest way of achieving colour to any lighting scheme is by substituting the clear polycarbonate or glass cover with a coloured unit. - LED controls
With a suitable LED control system colour temperature can be adjusted to anything within a range of 2800K-6500K (kelvins). There are also colour changing LED floodlights, some with 120 colour choices and the controls can also provide dimming. These control systems are often remotely operable via Bluetooth/4G/5G mobile phone connected management software. This can also supply lamp data and report failures. See Controls section above for more information. - Asymmetric optics
Floodlights with an asymmetric light beam have integrated advanced optics that direct the light beam to a selected area. The light is not wasted on areas where it is not needed. Often with this light technology the number of light sources needed for a building’s scheme can be reduced.
Maintenance
Maintenance is important but is often overlooked and the installation neglected. It is often viewed as an unnecessary expenditure and is forgotten. Unfortunately lack of maintenance will eventually result in system, LED driver and lamp failures. Even something as simple as cleaning will impact the resulting light output if not made part of the regular and routine building repair and upkeep.
Inspections should be made on an annual basis, any statutory routine checks should be carried out and the fittings checked, cleaned and any faults rectified.
Maintenance is less likely to be regular if the design has made access difficult and expensive (in other words requiring the use of specialised equipment), although this has to be reconciled with the need to disguise the locations of light fittings discussed earlier.
The complete installation, including wiring and control accessories will need to have annual routine checks, plus periodic inspection and testing carried out. The frequency of this will depend on the operation and use of the lighting installation, how old it is, plus any external influences such as weather that it might be subject to.
Inspection and testing is to ensure that the circuitry is working correctly and is safe for use. It will check on suitability and serviceability of the fittings, check for damage and deterioration, identify installation defects and non-compliance with the BS 7671:2018 IET Wiring Regulations.
Relighting the Iron Bridge - a case study
The world’s first iron bridge was constructed at Coalbrookdale in 1779. Today the bridge is the iconic symbol of the Iron Bridge Gorge World Heritage Site inscribed for its role in the birth of the Industrial Revolution.
In 2017-18 English Heritage, the custodians of the bridge, undertook a £3.6 million conservation project to help safeguard the historic bridge. The cast-iron elements were repaired, the masonry conserved, the deck resurfaced, and the entire structure was cleaned and repainted.
Telford and Wrekin Council, in partnership with English Heritage, took the opportunity of the conservation project to invest in a new lighting scheme to showcase the bridge. The Council wanted a new scheme as a legacy project of Telford New Town’s 50th birthday celebrations (2018), and to help boost the local night-time economy.
The old lighting scheme
The original lighting scheme was 40 years old and it only lit the upstream side of the bridge creating an uneven night-time view.
The luminaires were at the end of their life span, and the existing lighting floodlights (two 250 watt high pressure sodium, wide beam floodlights) on brick and concrete pillars on each side of the river in the River Severn gorge were vulnerable to damage from flooding. Floods regularly reach a height in the region of four metres but have been as high as seven metres after storms such as those in February 2020.
Commissioning a feasibility study
The first step was to commission a feasibility study. With conservation advice from English Heritage and technical advice from Historic England’s Building Services Engineering team, the Council defined their lighting concept, and the site considerations and constraints. There are lots of challenges lighting an open structure like a cast-iron bridge including poor light reflectance as it is not a solid structure, the scale and distances involved, and the stability of the gorge and related geotechnical installation issues.
Telford and Wrekin Council tendered for a new and upgraded lighting scheme in February 2018 and appointed the lighting specialists, LPA Lighting and the designer, the late Liz Peck to design a scheme working alongside with Bob Bohannon of Luxrapide, and the engineering and land surveying consultants, Berrys.
The lighting concept
The new lighting concept was a white light scheme for the weekdays, a special effect at weekends, and a colour-changing scheme for special occasions.
Inspired by a quote in a newspaper article ‘Imagine the effect of the bridge lit at night by the fires from the furnaces and forges of Coalbrookdale, the structure glowing a demonic red’ it was decided to create a ‘furnace effect’ at weekends to reflect the history of iron ore smelting in the area. In the early-18th century, the gorge was filled with blast furnaces and forges producing products such as cylinders for steam engines and iron wheels for wagons.
Design considerations and constraints
The initial design ideas were based on the mid-grey colour of the painted bridge. However, English Heritage had discovered sections of the original paintwork during their conservation project and in 2019 the bridge was repainted in this original dark red-brown colour. This made a significant change to the reflectivity of the metalwork for a lighting scheme. The reflectivity of former mid-grey paintwork was 25% whereas the new dark red-brown colour was only 5%. More powerful projectors with greater lumen output were needed and the project team had to plan how to incorporate bigger luminaires, and larger and more visible columns.
Repainting the bridge in its original red-brown colour
Please click on the gallery images to enlarge.
Constraints included not locating any lighting equipment or cabling on or across the bridge; ensuring minimal daytime impact from the lighting installation; and not positioning any new floodlights in the 1 in 25-year flood risk zone. This meant that the new lighting could not be positioned under the bridge or near the water’s edge but instead had to be mounted on columns resistant to that level and the force of the river in flood.
Light pollution was also a consideration. The south end of the bridge is in an Environmental Zone E1 l Zone E1 (Intrinsically dark landscapes such as National Parks, and Areas of Outstanding Natural Beauty, in this case the Shropshire Hills AONB) and the north end is in Environmental Zone E2 (low district brightness areas such as rural areas, small villages or relatively dark urban locations). For further information on light pollution zones see Environmental Protection UK’s leaflet.
The design needed to meet planning permission requirements, and scheduled monument and World Heritage Site consent, and the approval of English Heritage as custodians of the bridge. Wildlife such as bats, a protected species, and habitats had to be factored in too.
The Telford and Wrekin Council team needed a lighting scheme that was easy to control and adjust.
Modelling and testing the new scheme
The consultants used computer modelling to determine the location, and numbers of luminaires and their beam angles needed in the new scheme to achieve the required effects and uniformity. A laser-cut model of the bridge was used to demonstrate the beam angles and light spill to project stakeholders.
The modelling also looked at minimising glare and light spill through the bridge’s lattice structure to keep light pollution to a minimum in this predominately rural area. The target luminance was 2.5 candelas per square metre to comply with the Environmental Zones.
The design team acquired paint samples to determine the optimum light colour temperature and to test whether the dynamic ‘furnace effect’ lighting would work against the dark red-brown of the bridge.
Design solutions
The projectors mounted on wooden columns were used to soften the daytime appearance of the installation. To reduce the height of these columns, bespoke brackets were made so projectors could be bunched tightly together. Each column had an extended metal base section to ensure that the wooden shafts were kept above extreme flood levels. Each group of luminaires were then located as unobtrusively as possible.
The floodlights are mainly narrow beam, cross aimed horizontally to direct as much light as possible on the solid stone abutments to minimise glare and light spill. The other optics employed were elliptical and wide beam with all luminaires fitted with anti-glare cowls and most with anti-glare louvres. These were not just to control potential spill into local properties and viewers eyes but also to control light pollution and mitigate any impacts for local bat populations.
Controls
The control and adjustment required by Telford and Wrekin Council, plus the cable restrictions on the bridge, were all satisfied by using wireless radio control and GSM (Global System for Mobiles - an open and digital cellular technology used for transmitting mobile voice and data services). This enables the council to change programmes from any computer or smartphone and the system is supplied with a suitable back-up system to ensure a robust installation in the case of signal failure.
Technical details and energy consumption
The luminaires:
- ACDC Fusion 48 projectors, 3000k (kelvins) warm white LED with anti-glare cowls and louvres
- ACDC Fusion 48 projectors, bespoke red and amber LED boards, with anti-glare cowls and louvres
The wooden columns:
- Aubrilam bespoke Moshi wooden columns with lengthened flange bases for flood resistance and bespoke twin projector mounting brackets to limit visual clutter.
The controls:
- Pharos Controller photocell sensors, 4G Lumen Radio communication across the river; separate Nicoluadie controller and light sensor for the downstream side. All supplied and commissioned by Lee Engineering.
Flood lighting locations
Please click on the images to see the lighting locations and arrangements on both sides of the river, including the flood-water-resistant posts.
Energy consumption:
The energy consumption of the original one-sided upstream scheme was 2 x 280 Watts (250 Watts plus control gear losses) x locations = 1,120 Watts
The new installation is more complicated and lights both sides of the bridge. The energy consumption is 15 x ACDC Fusion 48 LED floods @ approximately 81 Watts each = 1,215 Watts (although this new installation is also dimmed). The energy consumption of just the new upstream is 10 x ACDC Fusion 48 LED floods @ 81 Watts each = 810 Watts
The new scheme saves, on a like for like basis, 310 Watts.
In normal weekday white light operation, the fittings are dimmed to operate at 80% of full output. In ‘furnace’ mode all the fittings are used with the upstream white light fittings dimed to around 40% of full output and the five downstream white light fittings to about 80%. The red and amber floodlights are dynamically dimmed to give the furnace flame effect.
Results
The scheme produces a warm white light scheme during the week and a dramatic and unique view of the bridge at the weekend when the lighting installation goes into ‘furnace’ mode. This involves dynamic red and amber light overlaying the dimmed-back white light scheme and generating movement by altering the intensity of the red and amber floodlights at the same time, to recreate the fiery skies of the 18th century.
The 18th-century fiery skies recreated
Please click on the gallery images to enlarge.
The light scheme was turned on for the first time on 19 September 2020 at the Ironbridge Festival. In the Telford and Wrekin Council video the Mayor, councillors and the designers talk about the project and its impacts.
The scheme won the lighting industry’s Lux award for the Outdoor Lighting Project of the Year 2020. ‘The judges called this outstanding project by lighting designers Liz Peck and Bob Bohannon as a ‘labour of love’. This icon of the industrial revolution represented an extraordinarily demanding and technically difficult lighting project, with a host of restrictions. The team describe it as ‘the bridge that didn’t want to be lit’. The judges described LPA’s design as a bold and imaginative scheme which more than does justice to one of the UK’s most historic structures’.
In 2021 the lighting design also won the [d]arc award for Best Exterior Lighting Scheme of a Structure – Low Budget. This is where the luminaires used in the scheme must be less than £30,000 in value.


