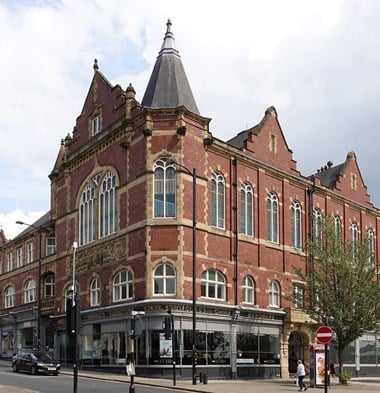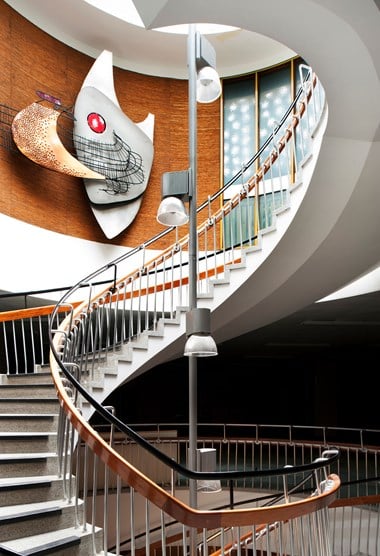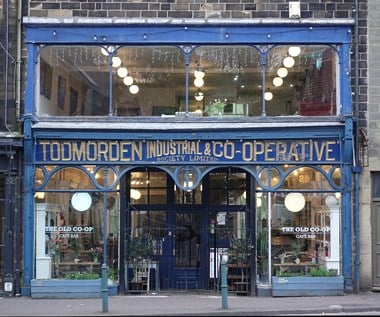England’s Co-operative Movement
By Lynn Pearson
Buy from bookshopThe neighbourhood co-op store was an essential element in the English shopping landscape for a century and more.
Initially identified by the iconic co-operative symbols of beehives and wheatsheaves, eclectic store designs by local architects made a lasting impact on the townscape. Robustly independent local co-operative societies and lack of overall branding happily produced an unusually diverse range of architectural styles. And they were much more than just shops – their integrated educational facilities, libraries and halls made them a focal point for communities.
The Co-op eventually offered a ‘cradle to grave’ service for its members. Behind the network of stores was the Co-operative Wholesale Society, the federal body responsible for manufacturing and distribution. Its factories employed thousands during the productive peak of the 1930s, and its architects brought modern design standards to bear on the whole gamut of co-op buildings.
Co-op architecture is still around us countrywide, with everything from Victorian edifices to post-war artworks there to be seen and enjoyed. Using a wonderful selection of archive and modern illustrations, this book reveals the intriguing story behind the co-op’s buildings, from corner shops to vast department stores and innovative industrial structures. Remember, it’s all at the co-op now!
Contents
- Part I: The Retail Movement Gains Popularity: 1844 to the 1910s
1. Laying the Foundations: Retail Societies, 1844–1890
2. Pioneering Production: CWS Depots and Factories, 1863–1897
3. Stylistic Free-for-all: Retail Societies, 1890 to the 1910s
4. Concrete Progress: CWS Depots and Factories, 1897 to the 1910s - Part II. The Boom Years: The 1920s to the mid-1950s
5. Loss and Recovery: Retail Societies in the 1920s
6. Industrial Development: The CWS between the wars
7. Buying Goods in a Fairy Palace: Retail Societies in the 1930s
8. Building a Post-War World: Co-operative architecture from the 1940s to the mid-1950s - Part III: Decline, Fall and Rise: The mid-1950s onward
9. Art for the People: Co-op design from the mid-1950s to the 1960s
10. Superstore to Convenience Store: Co-op architecture in the 1970s and beyond - Appendix 1: Number of Co-operative Stores by Date
- Appendix 2: CWS Industrial Locations
- Appendix 3: Timeline of the CWS Architects’ Department
Gallery
Please click on the gallery images to enlarge.
Additional Information
- Series: Architectural History
- Publication Status: Completed
- Pages: 264
- Illustrations: 300 colour and black and white
- ISBN: 9781789622393 (Hardcover) | eISBN:9781800859012 (PDF)
Accessibility
If you require an alternative, accessible version of this document (for instance in audio, Braille or large print) please contact us:
Customer Service Department
Telephone: 0370 333 0607
Email: [email protected]










