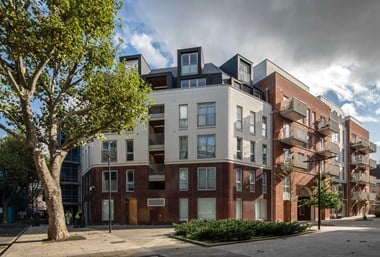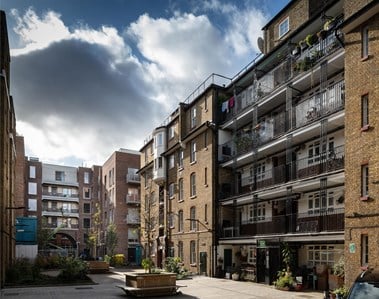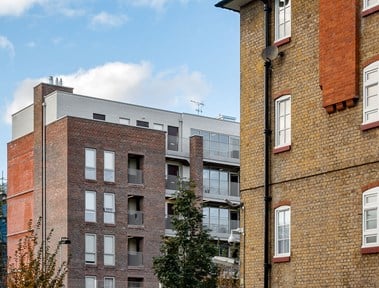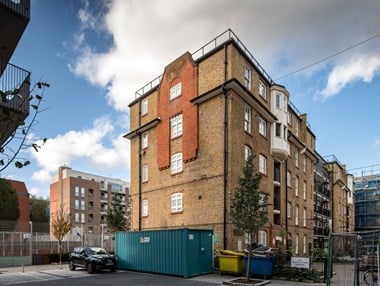Design Case Study: Bourne Estate, Holborn, London
An award-winning residential extension on a Grade II listed urban estate, bringing together old and new through quality detailing and landscaping.
This case study is one of ten studies of new residential or mixed-use developments compiled in 2020 by Purcell on behalf of Historic England.
Project information
- Region: London
- Type of development: Urban
- Location and postcode: Holborn, London Borough of Camden
- Local planning authority: London Borough of Camden
- Architects: Matthew Lloyd Architects
- Developer/land owner: London Borough of Camden
- No. of residential units: 75
- Site area: 7,338 square metres
- Other uses: Tenants’ hall, playground, MUGA
- Awards: Housing Design Awards 2018/NHS 70 Award – Overall winner; Housing Design Awards 2018/NLA Award – Built winner, housing category; RIBA Award 2018 – London region winner.
Description of development
Camden Council sought to replace poor-quality housing on the Bourne Estate through the demolition and replacement of a later residential block at the south end of the site, and addition of a new block at the north-west corner containing both residential units and a tenants’ hall. The scheme also re-configured the landscaping between the buildings, re-locating a popular MUGA and creating a new public courtyard.
Heritage assets affected
The original blocks – Nigel House, Laney House, Kirkeby House and Buckridge House – on the Bourne Estate are listed together at Grade II. They date from 1905-9 and were designed by the London County Council Architect’s Department. The estate is a significant precursor in form and style of inter-war housing estates throughout Britain, and influential on tenement housing throughout Europe. The boundary of the Hatton Garden Conservation Area cuts through the Estate, incorporating the original buildings but excluding the later blocks.
Planning context
The planning application was an early determination against the then-new National Planning Policy Framework, as well as the London Plan and Camden Core Strategy. Conservation area consent was also required for the demolition of the south block, which had been identified as a potential regeneration site by the council under their Community Investment Programme.
Assessment of design qualities and relationship to historic environment
The project started as an invited design competition. The successful design was founded on the principle of recreating and enhancing the shared circulation spaces – pedestrian ‘streets’, stair cores and balcony walkways – which continued the sense of permeability and spatial hierarchies through the Estate.
New blocks are positioned at the north-west corner and south side of the Estate, clearly defining its boundary. Their configuration is informed by the linearity of the site: the south block slotting in comfortably with the axis of the Kirkeby and Buckridge Buildings, and the north-west building extending off the Nigel Building to articulate the street corner. As well as the plan form, the rhythm of the elevations and scale of the new buildings draw influence from and sit respectfully alongside the adjoining listed buildings. To reduce their impact, a sixth floor on the south block is set back and the pitched aluminium shingle roof of the junction section at the northwest corner bridges the contrast of the original slate and modern flat roofs.
The issue of potentially detracting cycle storage and plant space is resolved with the addition of basements under the new buildings, mitigating the potential impact of these on the character of the listed buildings and conservation area. The MUGA, a feature which often takes little account of its historic setting, in this instance is neatly contained within the space between the original Buckridge
Building and new north-west block.
The style of the new buildings is a contemporary take on the characteristics of the early 20th-century blocks, with subtle contrasts to discern between the old and new but unified by the continued use of defining materials. The north-west block extends off what was formerly a blank gable end wall, but is set back slightly so the end of the historic building is still discernible. The corner treatment draws influence from the nearby junction of Leather Lane and Portpool Lane, with an intermediary block softening the transition between the listed Nigel Building and the new block around the corner. On both new buildings, the articulation of the street-facing elevations successfully evolves from the rhythm and modulations on the neighbouring historic buildings. Inside the courtyard, the new and old elevations are more open with a vertical emphasis to avoid repeating the uncharacteristic horizontality of the 1960s blocks.
The materials palette chosen for the new buildings is a key component of their successful integration with the original buildings. This includes the characteristic use of different coloured bricks to separate bays on the elevations, with lighter bricks used inside the courtyard. As with the historic buildings, red and white glazed bricks are used in the shared circulation spaces, with bullnose bricks softening the corners where there is close-up iteration with the brickwork. Timber slats along the ceiling add a softer contemporary note. The tradition for tiled signage has also been continued, echoing the distinctive early 20th-century design of the original signage.
Entrance into the Estate is strongly characterised by the presence of generous archways, a feature which has been continued at the northwest corner and south side. These function to clearly denote access points into the Estate and encourage movement through. The historic archways are ornamented with stuccoed classical mouldings and stand proud of the elevations, asserting a strong presence within the streetscapes. The new archways are equally generous proportionally to encourage movement across the Estate, but are more simply ornamented and consequently compliment, rather than compete with, the original arches. The south side of the Estate was formerly lacking any defined entrance, which has now been successfully addressed with the addition of a new archway. This has also added further architectural interest to what was previously an undistinguished streetscape. At the north-west corner of the Estate, the new plinth level has been lowered compared to the neighbouring Nigel Building, which more clearly articulates the presence of community spaces here on the ground floor and emphasises the status of the new arch as it breaks through the plinth line.
Movement through the archways is supplemented with a sensitive landscape scheme, which using natural and neutral-toned materials to subtly blend with its historic setting. A new courtyard works well as a central node and the formal arrangement of the new trees reflects the linearity of the buildings. The large plane trees which have been retained are strongly characteristic of the city. The introduction of maisonettes with individual doors at ground level and creation of further apartments accessed off the balcony walkways promotes movement and active frontages across the Estate, rather than in concentrated bottle-necks.
Key points
The evolution of the scheme at the Bourne Estate was strongly influenced by community feedback, highlighting the importance of public consultation through the design process. In this instance, the solution to position the north-west block as a continuation of the Estate’s perimeter was put forward by a member of the public and resulted in a highly successful design.
The attention to detail and quality of finishes across the Estate have been key to bringing together the old and new, avoiding the extremes of either a stylistic clash or pastiche dilution of the listed buildings’ character. This was enabled by the re-appointment of the design architects for the detailed design and construction stages, and their close collaboration with the appointed contractors.
Views of Bourne Estate, Holborn, London
Please click on the gallery images to enlarge.
-
Design in the Historic Environment
Principles and case studies for good practice in design when making changes to the built historic environment.
-
Design in the Historic Environment: Case Studies
Download all ten case studies as a PDF document.
-
Design Case Study: Roussillon Park Chichester, West Sussex
A case study of design in the historic environment: Roussillion Park is a modern residential complex at the site of a former barracks in Chichester.
-
Wildernesse House Mews, Sevenoaks
Case study of a new mews-style development within the setting of a Grade II listed mansion and within an area of historic landscape.
-
Design Case Study: 168 Upper Street, Islington
A case study of an imaginative reinstatement of a missing corner building in Islington that reproduces the original facade.
-
Temple Gardens, Temple Cloud
Design case study of the refurbishment and viable reuse of a listed pub, with a sensitive scheme of new housing and hotel development.
-
Fairmile Hospital
Case study of the re-development of a former hospital on the edge of a rural village with new homes designed as distinctive groups.
-
Garden Quarter, Caversfield
Case study for design in the historic environment of the sensitive redevelopment of a former Royal Air force site into a residential community.
-
Church Fields, Boston Spa
A design case study featuring a residential extension to the edge of an historic village that interprets traditional architectural forms.
-
Timekeepers Square, Salford
Case study of a redevelopment that recreates the vernacular Georgian terrace and urban grain within the setting of a listed church.
-
Welsh Streets Liverpool 8
Case study of an ambitious and popular scheme that converts hundreds of derelict Victorian terraced houses.










