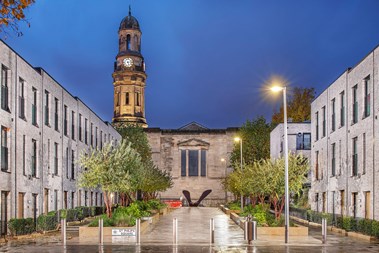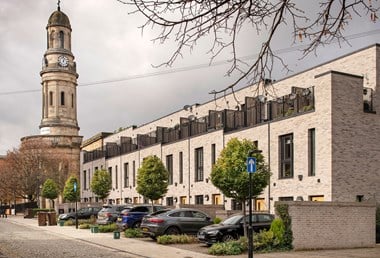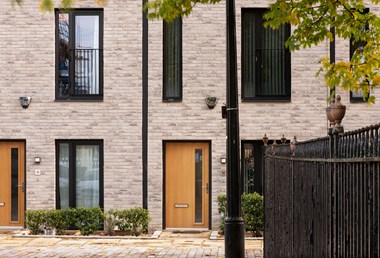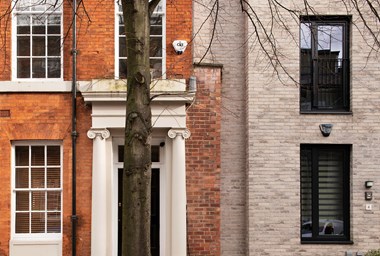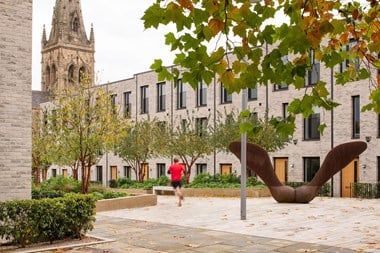Timekeepers Square, Salford
Recreating the vernacular Georgian terrace and urban grain within the setting of a listed church.
This case study is one of ten studies of new residential or mixed-use developments compiled in 2020 by Purcell on behalf of Historic England.
Project Information
- Region: North-West
- Location and postcode: Salford, M3 6FJ
- Local planning authority: Salford City Council
- Architects: Buttress
- Developer/landowner: English Cities Fund
- Number of residential units: 36
- Conservation Area: Adelphi Bexley Square Conservation Area (part)
- Site area: 0.5 hectares
- Awards: RIBA North-West Awards 2018: Winner; Housing Design Awards 2018, Richard Feilden Award: Winner; Manchester Society of Architects Award 2017, Best Multiple Residential: Winner; RICS Awards North-West 2018, Residential Award: Winner
Description of development
This residential development forms part of the phased mixed-use masterplan for the regeneration of central Salford. Six blocks of terraced houses are configured on new landscaped avenues around St Philip’s Church. The houses are dual aspect with private gardens and roof terraces. A limited number of car park spaces are located in an off-street courtyard.
Heritage assets affected
The site partially overlaps the Adelphi Bexley Square Conservation Area, which covers an area of Salford which evolved in response to the prosperity of the Industrial revolution. The Grade II* listed St Philip’s Church is a focal point within the conservation area, with external bollards separately listed Grade II. To the north of the church, the former courthouse with its attached railings and gates are listed together at Grade II. The terraced row on the east side of Encombe Place is also listed at Grade II. There is also a locally listed modern sculpture on the site. Across the road is the Grade II* Cathedral of St John.
Planning context
The development forms part of a wider masterplan for Salford Central, which was granted a separate outline permission under the Environmental Impact Assessment process. Local planning policy identified the regeneration potential across the city, with a separate Development Framework expanding on this vision. Material consideration was also given to design supplementary planning documents concerning design.
Assessment of design qualities and relationship to historic environment
The configuration of the site has been strongly influenced by the urban grain of Encombe Place, which frames the north side of St Philip’s Church. The primary aim of the scheme was to reinstate a historic street pattern and to strengthen the presence of the church within the new streetscape. In response to this, a new avenue was created on the east side of the church, re-framing the view from Great George Street and continuing the axis westwards from the neighbouring cathedral. The listed terrace on Encombe Place previously only filled half the length of the street. The scheme subsequently took the opportunity to balance the streetscape with the addition of a new terrace block, which also helped to articulate the missing corner of the square around the church.
A terraced townhouse typology is recreated across the site, drawing on the existing scale and rhythm of the listed terrace. On Encombe Place, the new block sits up on a plinth to create the same stepped entrances and sense of status as the historic buildings. The new block is taller than the adjoining terrace, with the upper level set back to break up this increased height. The vertical emphasis is continued through the fenestration, including the inclusion of Juliet balconies which reiterate the scale of the neighbouring Georgian sash windows. The deep recesses also help break up the street-facing elevations.
The new blocks to the east of Encombe Place continue the distinctive proportions and rhythm of the Georgian terrace. The blocks framing the east view of St Philip’s are three storeys with a stepped parapet wall to emphasise the status of the church and visibility as a local landmark. A more modest massing and asymmetric pitched roof is used for the block facing on Great George Street, instilling a sense of hierarchy across the site.
A limited materials palette is used throughout the scheme, predominantly a light brick in response to the sandstone of St Philip’s Church. On Encombe Place, where the streetscape already differs on either side, the lighter brick introduces a third architectural feature which, whilst providing a point of contrast within the local streetscape, helps unify the spaces created around the church. Delicate metal railings with a dark finish are introduced within the landscaping and across the new balconies, repeating the characteristic railings present around the church and in front of the former courthouse. The materials and architectural detailing of the new buildings are otherwise restrained and simple.
The landscaping is focussed on the principle of framing views of the church with the creation of the new St Philip’s Square avenue on its east side. The locally listed sycamore seed sculpture has been re-positioned at the top of the shallow incline on St Philip’s Square, against the backdrop of the church’s east window. The trees are positioned formally to soften the streetscape, repeating the same characteristic as Encombe Place. The use of York stone slabs for the pavement finish also continues the traditional landscape character from the historic into the new spaces, and is sympathetic to the conservation area.
Key points
St Philip’s Church has been utilised as an anchor point for the masterplan of Timekeepers Square. The success of the scheme comes from its urban grain, expressly the careful positioning of the new terrace blocks to frame views of the church and provide rational corridors for moving across the site into its wider area. The simplicity of the new architecture demonstrates how a successful contrast can be achieved between historic and contemporary, providing the established built scales and rhythms are respected and threaded through into the new design.
Views of Timekeepers Square
Please click on the gallery images to enlarge.
-
Design in the Historic Environment
Principles and case studies for good practice in design when making changes to the built historic environment.
-
Design Case Study: Roussillon Park Chichester, West Sussex
A case study of design in the historic environment: Roussillion Park is a modern residential complex at the site of a former barracks in Chichester.
-
Wildernesse House Mews, Sevenoaks
Case study of a new mews-style development within the setting of a Grade II listed mansion and within an area of historic landscape.
-
Bourne Estate, Holborn, London
An award-winning residential extension on a Grade II listed urban estate, bringing together old and new through quality detailing and landscaping.
-
Design Case Study: 168 Upper Street, Islington
A case study of an imaginative reinstatement of a missing corner building in Islington that reproduces the original facade.
-
Temple Gardens, Temple Cloud
Design case study of the refurbishment and viable reuse of a listed pub, with a sensitive scheme of new housing and hotel development.
-
Fairmile Hospital
Case study of the re-development of a former hospital on the edge of a rural village with new homes designed as distinctive groups.
-
Garden Quarter, Caversfield
Case study for design in the historic environment of the sensitive redevelopment of a former Royal Air force site into a residential community.
-
Church Fields, Boston Spa
A design case study featuring a residential extension to the edge of an historic village that interprets traditional architectural forms.
-
Welsh Streets Liverpool 8
Case study of an ambitious and popular scheme that converts hundreds of derelict Victorian terraced houses.


